
Property Attributes
- MLS#225053752
- TypeSingle Family
- CountySACRAMENTO
- CityCarmichael
- AreaCarmichael
- Zip95608
- StyleFrench Normandy
- Year Built2005
- Price$ 3,899,900
- Bedrooms5
- Full Bathrooms5
- Half Bathrooms2
- Sqr Footage8500
- Lot Size1 Acres
Data Source:
MetroList MLS
Property Description
Welcome to 5021 Jardin Lane, an extraordinary gated estate nestled on a full acre in one of Carmichael's most prestigious enclaves. This French-inspired residence offers over 8,500 sq ft of refined living space, blending timeless craftsmanship with lavish upgrades throughout. A beautifully landscaped walkway leads to a grand double door entrance & a breathtaking dual staircase, setting the tone for the elegance inside. Exquisite woodwork, $200K+ in hand-applied gold leaf detailing on custom doors, soaring ceilings, & crystal chandeliers highlight expansive formal living & dining areas. The gourmet kitchen features a large center island, professional-grade appliances, & custom cabinetry, complemented by a secondary kitchen & walk-in pantry. Entertain with a full bar, private home theater, & stately executive office with custom built-ins. The luxurious primary suite offers a spa-like bath & private balcony, while another suite features a private terrace. A separate bath includes a sauna shower. A finished third floor adds flexible living space for entertainment, work, or guests. Outdoors, enjoy a sparkling pool, spa, outdoor kitchen, fireplace lounge, a private gazebo, & manicured gardens with custom lighting and access to the extensive driveway that leads to a 4 car garage.
| Price History | |
|---|---|
| 4/29/2025 | Listed $3,899,900 |
General Features
| Sewer | Public Sewer |
|---|---|
| Heating | Central,MultiUnits,MultiZone |
| Cooling | Ceiling Fan(s),Central,MultiUnits,MultiZone |
| Utilities | Cable Connected,Public,Underground Utilities,Internet Available |
| Roof | Slate |
| Appliances | Free Standing Gas Range,Gas Water Heater,Built-In Refrigerator,Hood Over Range,Compactor,Dishwasher,Disposal,Microwave,Double Oven,Warming Drawer,Wine Refrigerator |
| HOA Fee | 1161 |
| Garage Spaces | 4.0 |
| Association Fee Includes | MaintenanceGrounds |
| Architectural Style | French Normandy |
| Pool Features | Built-In,Pool/Spa Combo |
| Construction Materials | Ceiling Insulation,Stone,Stucco |
| Year Built | 2005 |
| Electric | 220 Volts in Kitchen,220 Volts in Laundry,440 Volts |
| Stories | 3 |
| Levels | ThreeOrMore |
| Property Subtype | Single Family Residence |
| Assoc Fee Paid Per | Quarterly |
| County | Sacramento |
| Property Type | Residential |
| Association Amenities | None |
| HOA | Yes |
| Facing Direction | West |
| Other Structures | Gazebo |
| Full Baths | 5 |
| Close Price | 0.0 |
| Status | Active |
| Directions | Hwy 50 exit Watt Ave going North. Right on Fair Oaks Blvd. Right on Jardin Lane. Home on left. |
| City | Carmichael |
| Senior Community Y/N | No |
| High School District | San Juan Unified |
| Zoning Description | AR-1 |
| Open Parking Spaces | 4.0 |
| MLS Area | 10608 |
| Lot Size Square Feet | 43560.0 |
| Carport Spaces | 0.0 |
| Spa Features | Spa/Hot Tub Built-In |
| Home Warranty Y/N | No |
| Property Condition | Updated/Remodeled |
| Builder Name | River City Builders |
| Standard Status | Active |
| Middle/Junior School District | San Juan Unified |
| Elementary School District | San Juan Unified |
| Year Built Source | Assessor Auto-Fill |
Interior Features
| Interior Amenities | Storage Area(s),Open Beam Ceiling,Wet Bar |
|---|---|
| Flooring | Carpet,Tile,Wood |
| Total Fireplaces | 4 |
| Fireplace Features | Living Room,Master Bedroom,Dining Room,Family Room |
| Window Features | Caulked/Sealed,Dual Pane Full,Low E Glass Full,Window Coverings |
| Laundry Features | Cabinets,Chute,Gas Hook-Up,Inside Room |
| Total Bedrooms | 5 |
| Room Type | Master Bathroom,Bonus Room,Office,Dining Room,Family Room,Great Room,Home Theater,Kitchen,Laundry,Living Room |
| LivingAreaSource | Owner |
| Kitchen Features | Butlers Pantry,Pantry Closet,Granite Counter,Island w/Sink |
| Total Baths | 7 |
| 1/2 Baths | 2 |
| Bedrooms Possible | 7 |
| Master Bathroom Features | Bidet,Closet,Double Sinks,Jetted Tub,Tile,Marble,Walk-In Closet,Window |
| Living Room Features | Cathedral/Vaulted,View,Open Beam Ceiling |
| Dining Room Features | Breakfast Nook,Formal Room,Dining Bar,Space in Kitchen |
| Primary Bedroom Features | Balcony,Walk-In Closet,Outside Access,Wet Bar |
| RoomBathsOtherFeatures | Bidet,Sauna,Tile,Tub w/Shower Over,Marble,Window |
Exterior Features
| Exterior Amenities | Balcony,Fireplace,BBQ Built-In,Entry Gate |
|---|---|
| Parking Features | Boat Storage,RV Access,EV Charging,Garage Facing Side |
| Lot Features | Auto Sprinkler F&R,Dead End,Gated Community,Stream Seasonal,Landscape Back,Landscape Front |
| Water Source | Public |
| Total Parking | 0.0 |
| Foundation Details | Combination,Slab |
| Spa | Yes |
| Lot Size Acres | 1.0 |
| Lot Size Source | Assessor Auto-Fill |
| Other Equipment | Home Theater Equipment,Intercom,Audio/Video Prewired,MultiPhone Lines,Networked,Central Vacuum |
| Road Responsibility | Private Maintained Road |
| Horse Y/N | No |
Amenities
- Foreclosure
- Views
- Short Sale
- New Construction
- Adult 55+
- Lease To Own
- No HOA Fees
- Furnished
- Primary On Main
- Air Conditioning
- Seller Finance
- Green
- Fixer Upper
- Horse
- Golf
- Fireplace
- Deck
- Garage
- Basement
- Pool
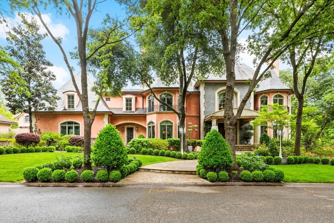
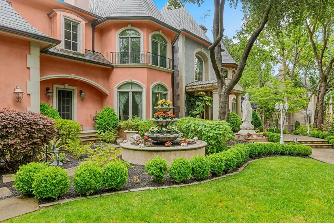
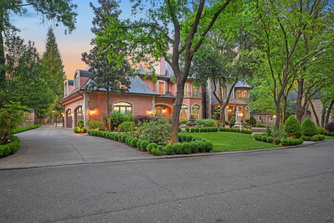
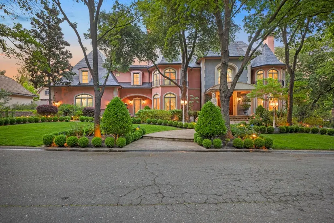
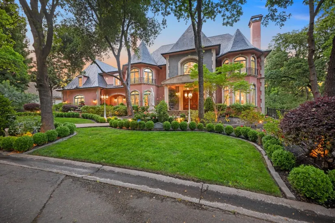
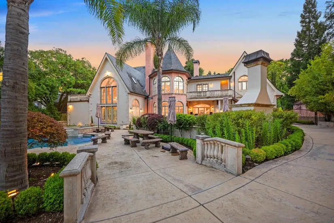
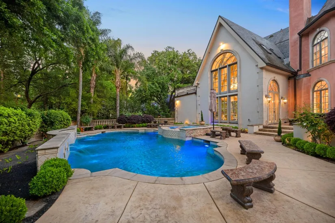
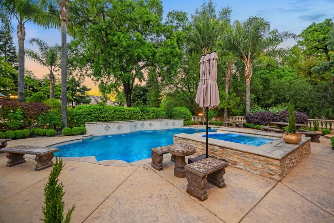
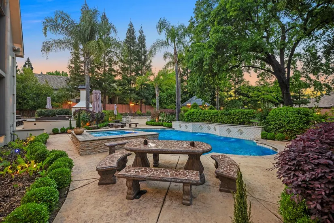

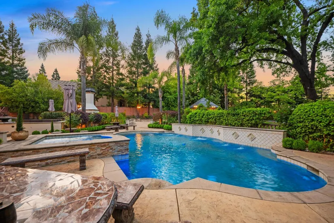
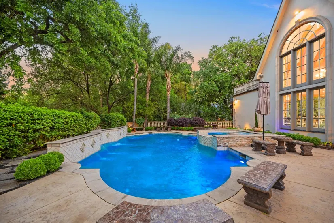
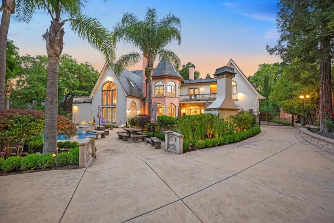
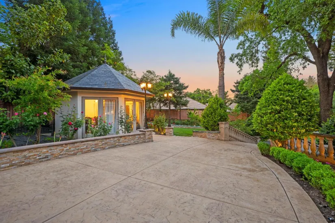
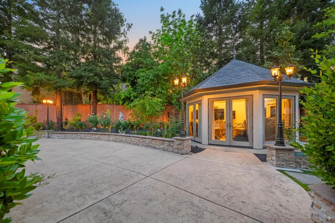
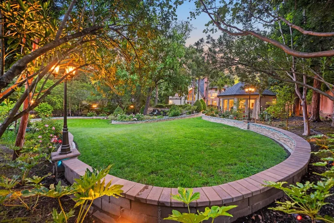
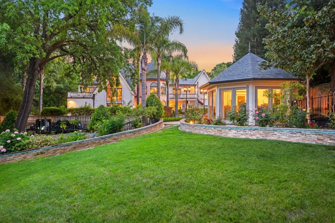
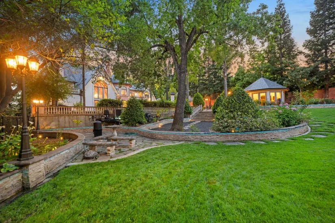
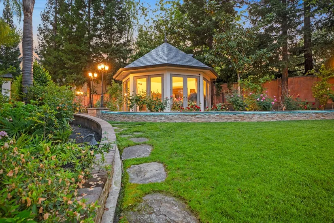
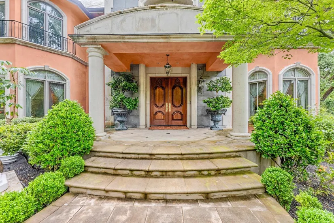
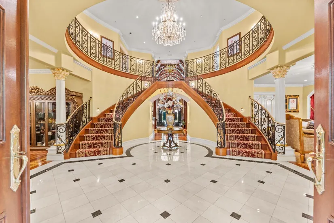
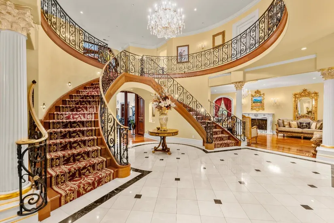
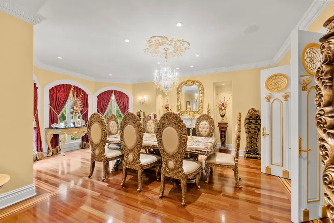
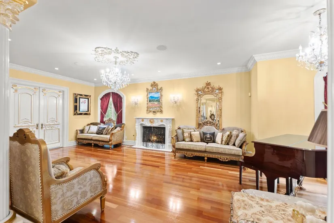
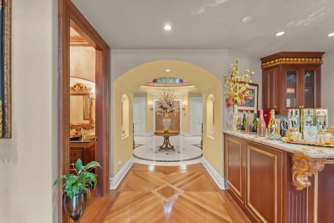
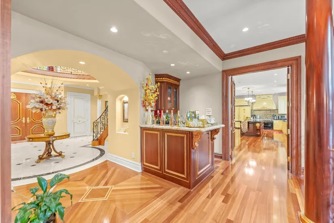
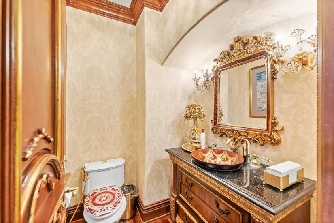
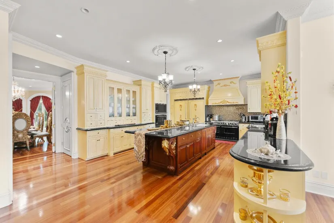
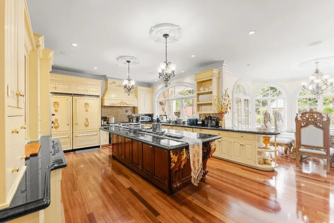
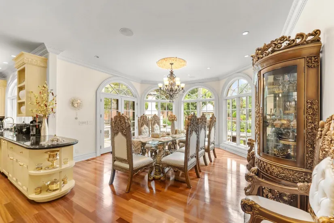
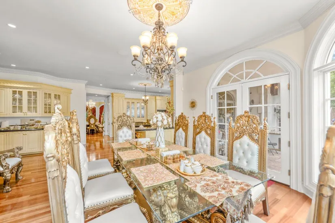
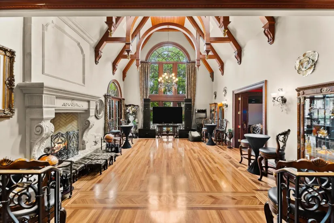
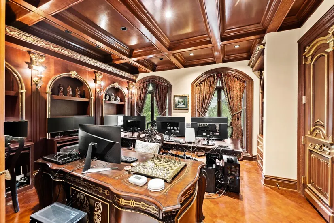

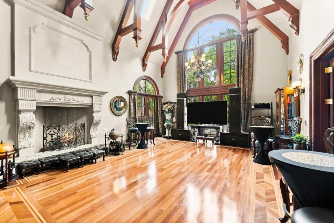
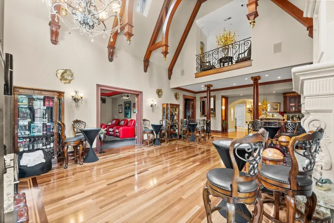
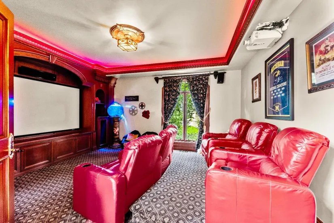
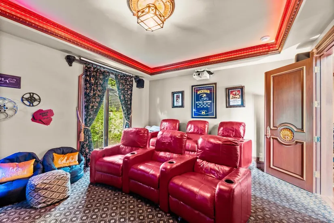
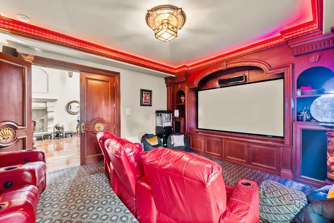
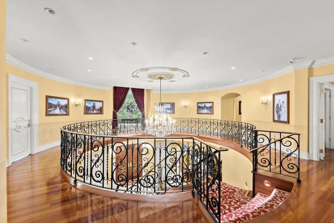
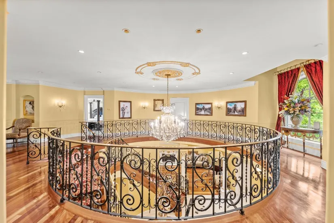
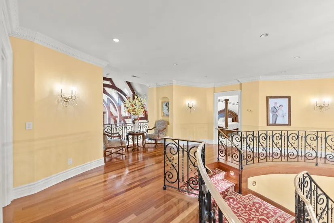
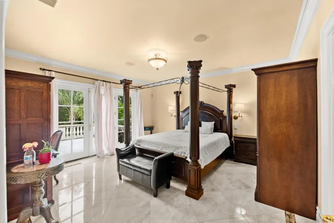
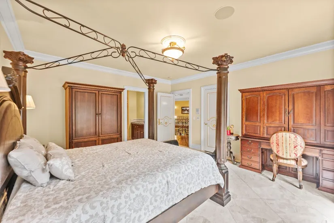
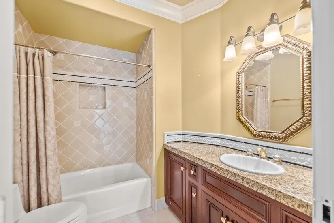
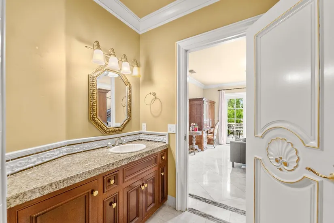
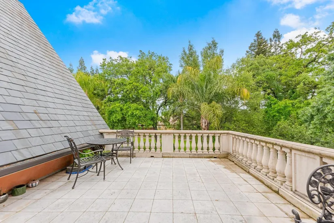
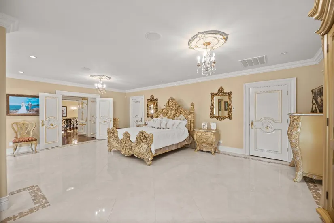
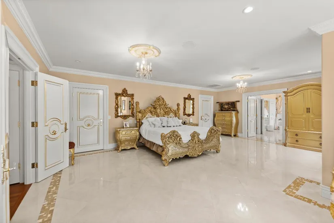
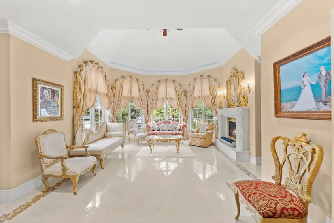
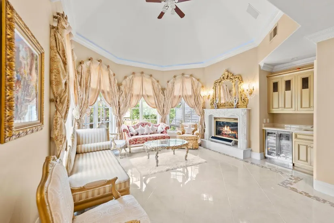

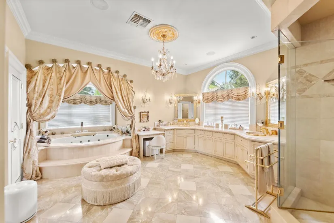
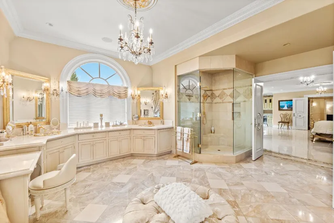
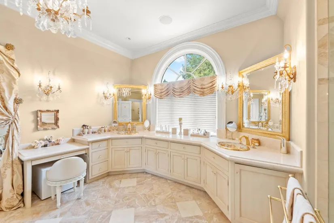
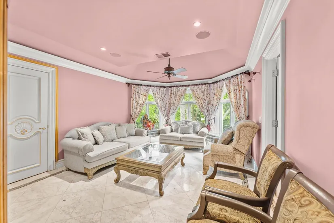
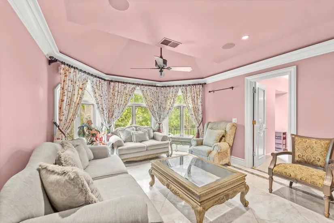
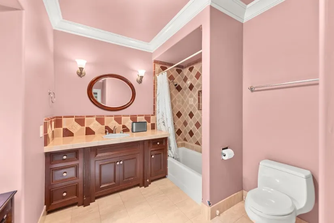
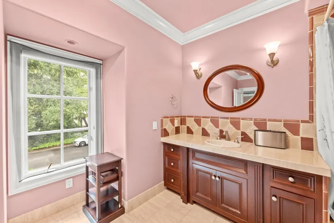
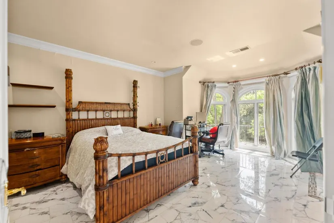
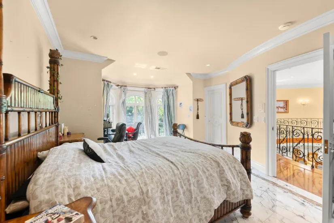
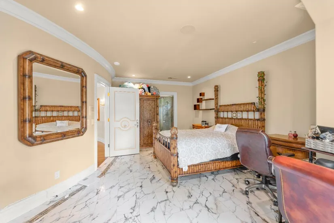
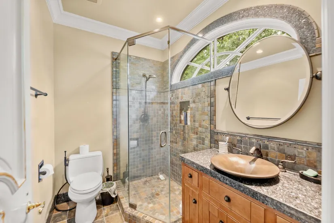
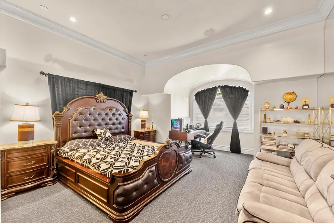
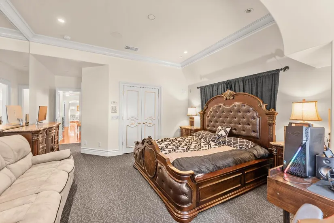
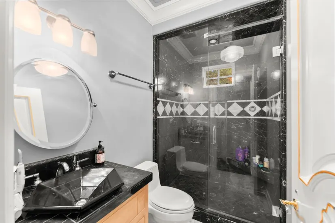
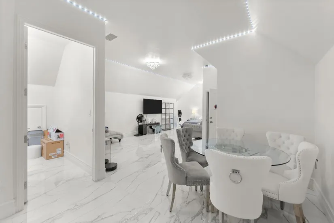
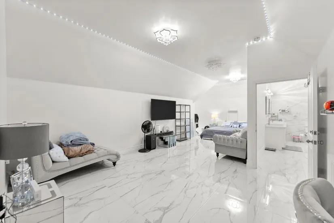
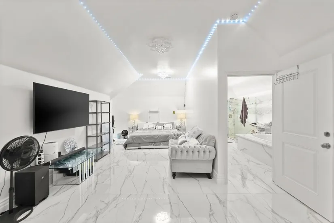
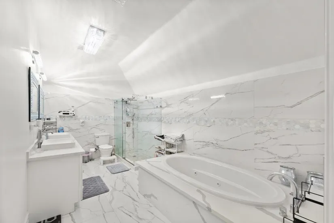
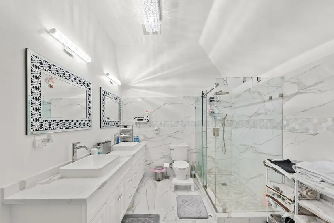
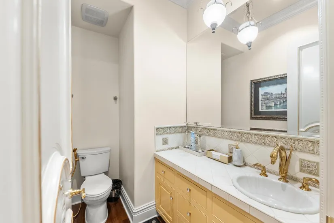
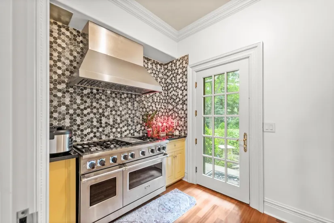
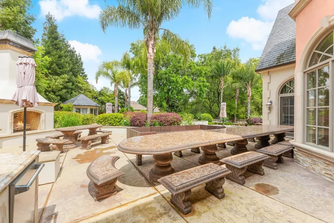
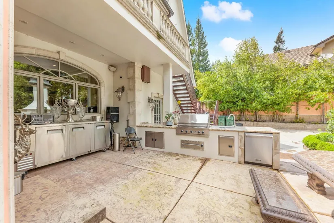
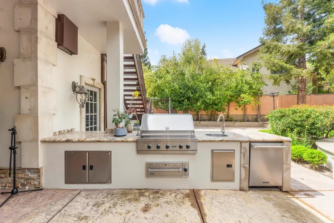
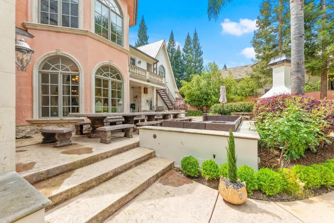
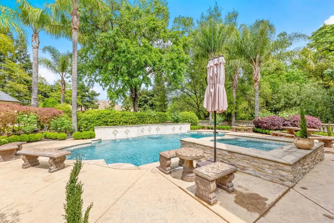
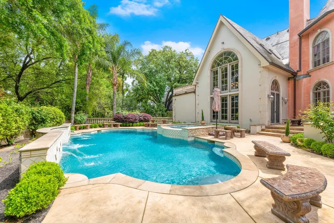
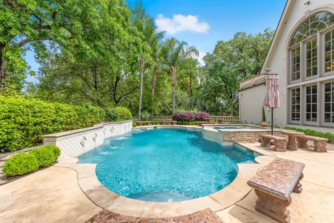
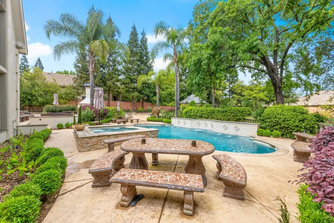
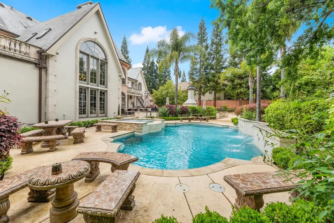
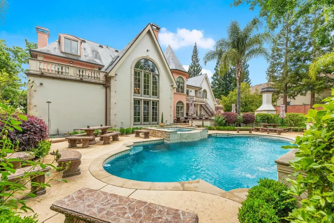
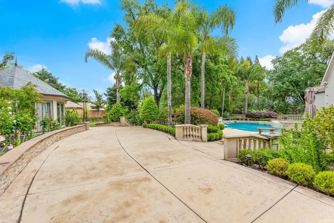
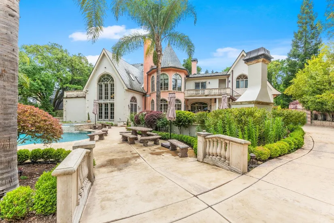
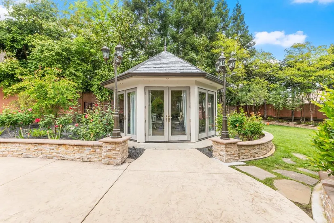
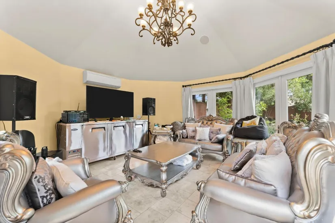
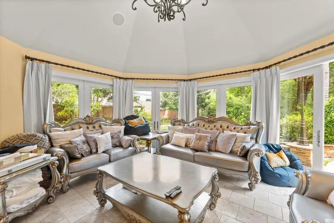
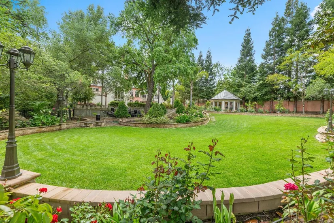
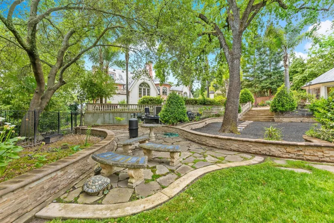

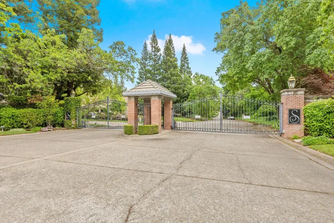
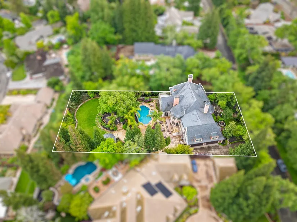

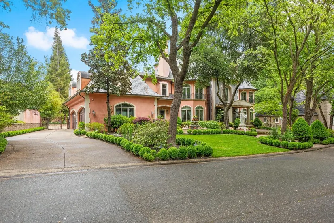
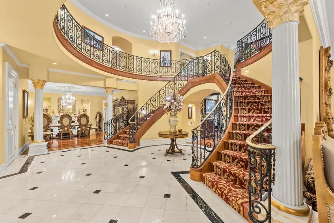
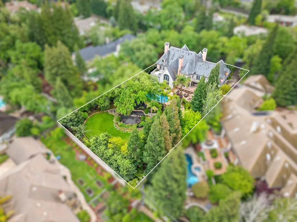
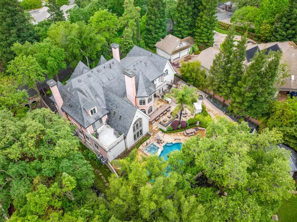
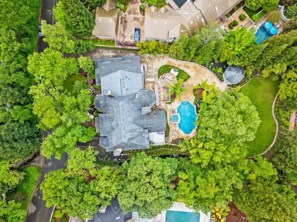
 All measurements and all calculations of area are approximate. Information provided by Seller/Other sources, not verified by Broker. All interested persons should independently verify accuracy of information. Provided properties may or may not be listed by the office/agent presenting the information. Data maintained by MetroList© may not reflect all real estate activity in the market.
All real estate content on this site is subject to the Federal Fair Housing Act of 1968, as amended, which makes it illegal to advertise any preference, limitation or discrimination because of race, color, religion, sex, handicap, family status or national origin or an intention to make any such preference, limitation or discrimination.
MetroList CA data last updated: June 23, 2025 7:54 PM UTC
All measurements and all calculations of area are approximate. Information provided by Seller/Other sources, not verified by Broker. All interested persons should independently verify accuracy of information. Provided properties may or may not be listed by the office/agent presenting the information. Data maintained by MetroList© may not reflect all real estate activity in the market.
All real estate content on this site is subject to the Federal Fair Housing Act of 1968, as amended, which makes it illegal to advertise any preference, limitation or discrimination because of race, color, religion, sex, handicap, family status or national origin or an intention to make any such preference, limitation or discrimination.
MetroList CA data last updated: June 23, 2025 7:54 PM UTC