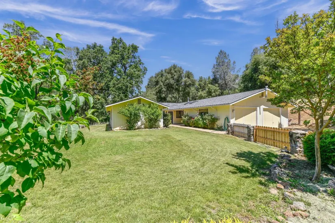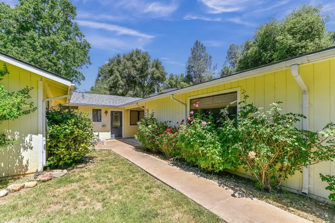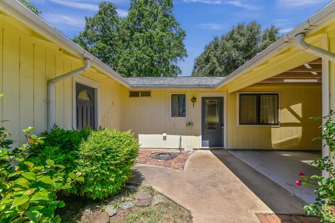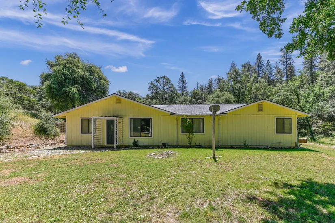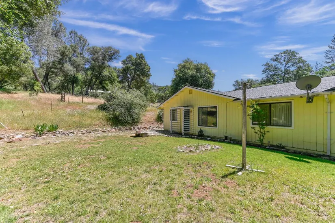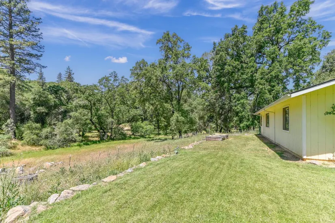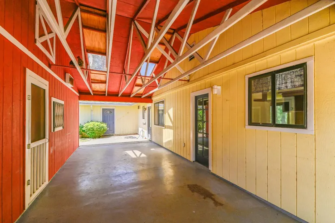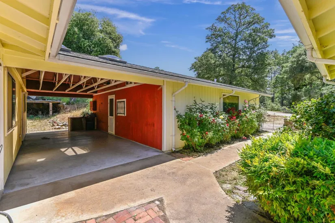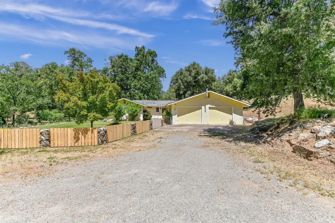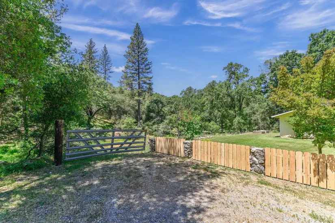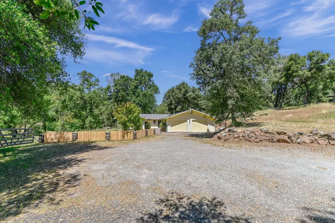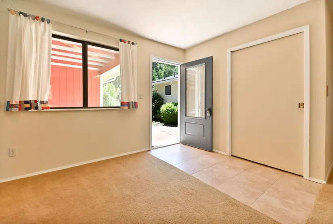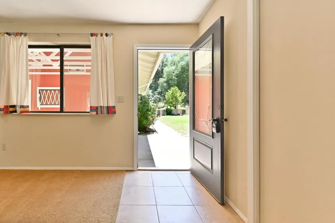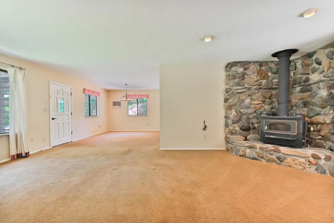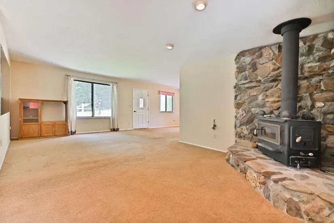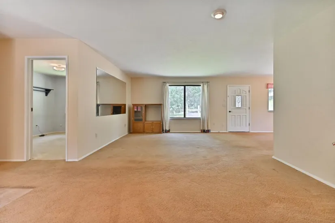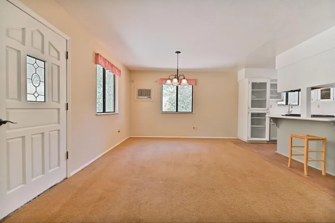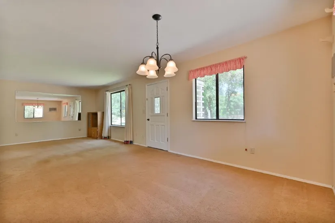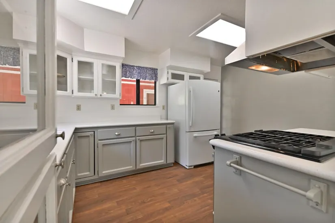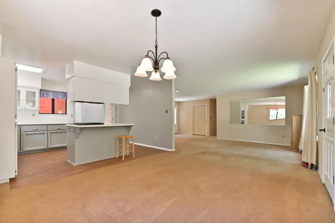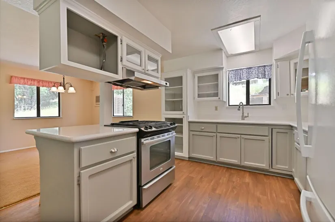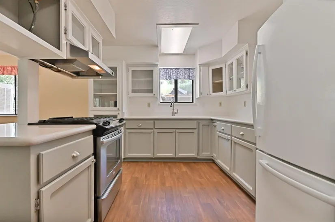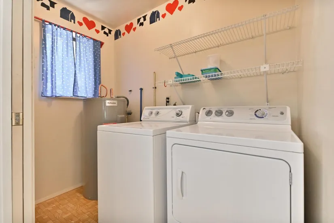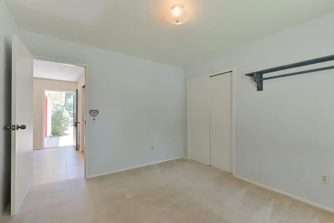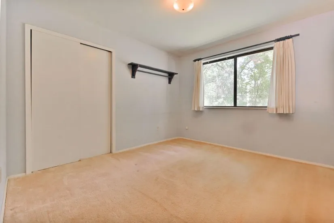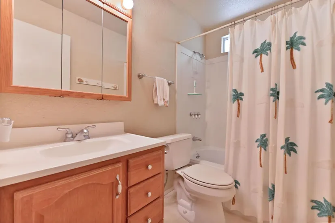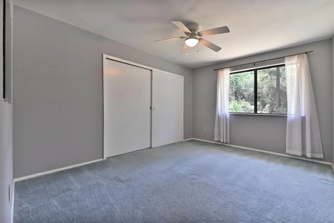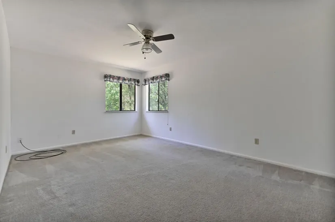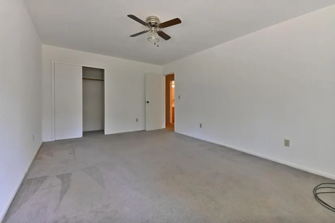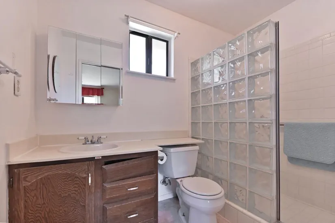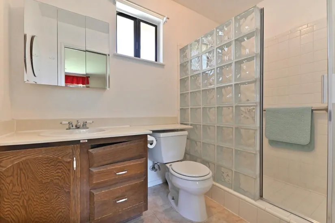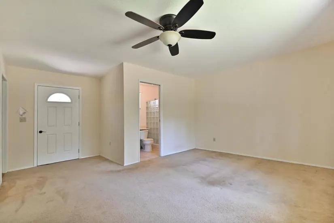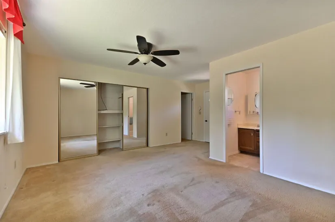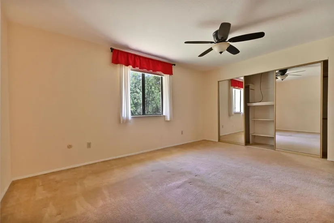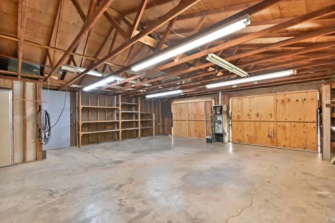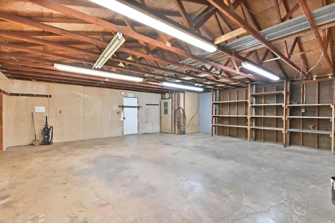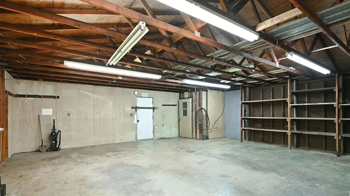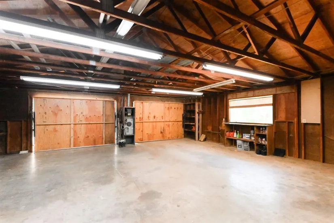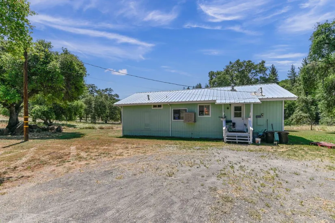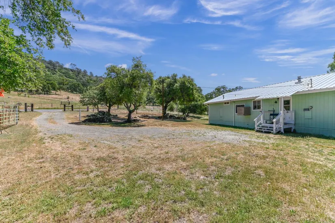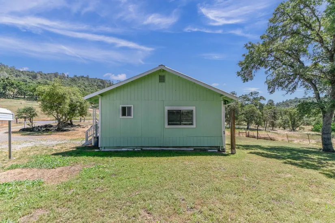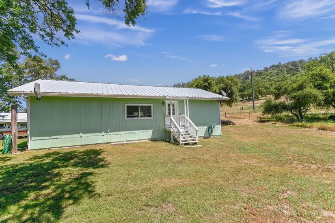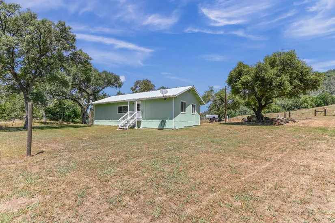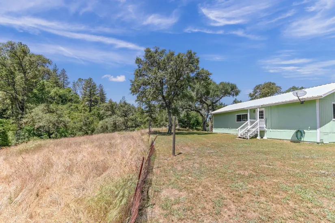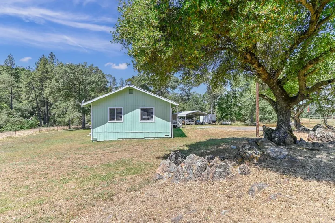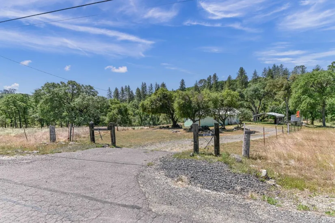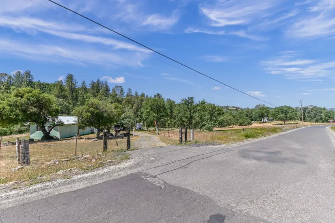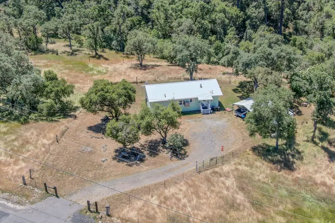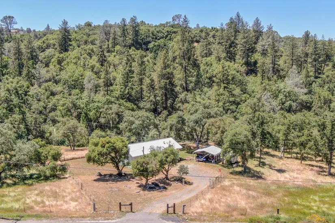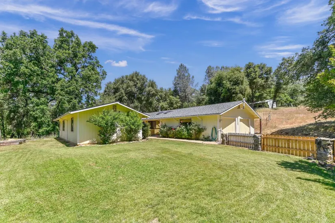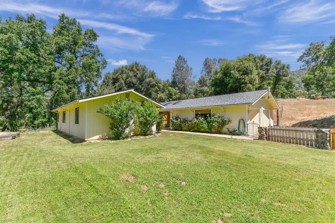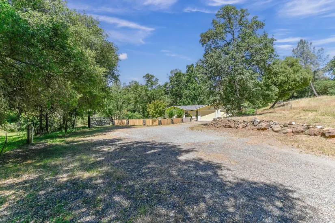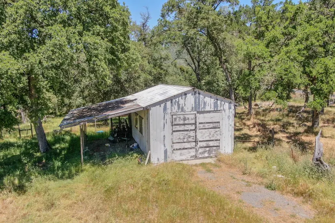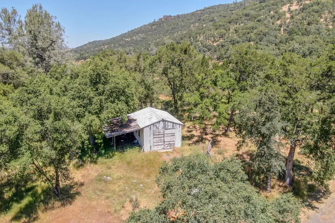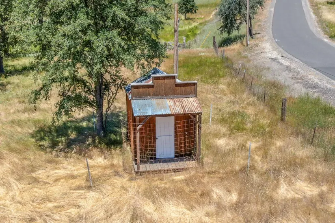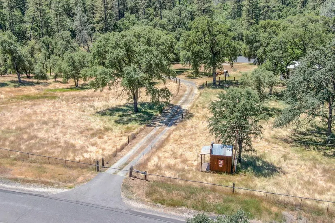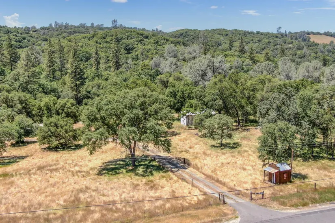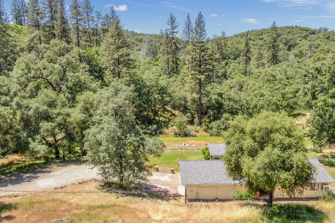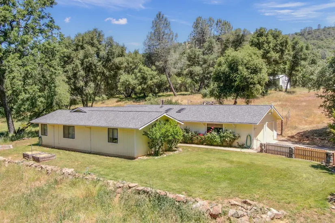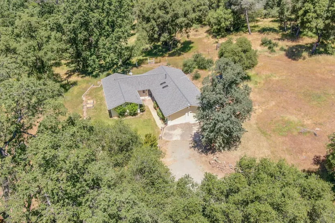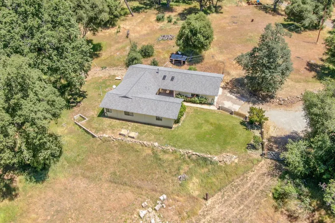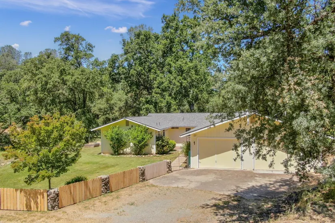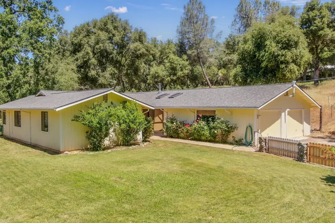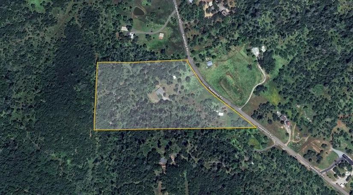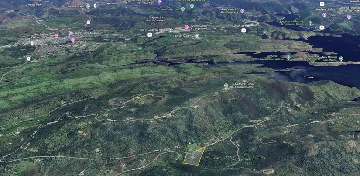
Property Attributes
- MLS#225067490
- TypeSingle Family
- CountyCALAVERAS
- CityAngels Camp
- AreaAngels Camp
- NeighborhoodBar XX
- Zip95222
- StyleContemporary
- Year Built1982
- Price$ 660,000
- Bedrooms4
- Full Bathrooms2
- Half Bathrooms0
- Sqr Footage1800
- Lot Size20.08 Acres
Data Source:
MetroList MLS
Property Description
Welcome to your private retreat with TWO homes! This spacious single-story ranch home sits on 20-acres of picturesque, gently rolling land. Perfect for country living. Main house is 4-bed, 2-bth, open, single story. Views out every window. Covered breeze way connecting to over size garage with 1/2 bath. Large barn/workshop just steps away. Ideal for hobbies, storage, or livestock. Fenced and cross-fenced. 2nd home is a 3-bed, 2-bth manufactured, with separate driveway for added privacy and convenience. Perfect for extended family or rental opportunity.
| Price History | |
|---|---|
| 5/24/2025 | Listed $660,000 |
General Features
| Sewer | Septic System |
|---|---|
| Heating | Wood Stove |
| Cooling | Ceiling Fan(s),Evaporative Cooler |
| Utilities | Propane Tank Leased,Electric,Internet Available |
| Roof | Composition |
| Appliances | Free Standing Gas Range,Free Standing Refrigerator,Hood Over Range,Electric Water Heater |
| Garage Spaces | 2.0 |
| Patio/Porch Features | Covered Patio |
| Architectural Style | Contemporary |
| Construction Materials | Ceiling Insulation,Concrete,Glass,Wall Insulation,Wood,Wood Siding |
| Pets Allowed | Yes |
| Year Built | 1982 |
| Electric | 220 Volts |
| View | Pasture,Hills,Woods |
| Stories | 1 |
| Topography | Rolling,Lot Grade Varies,Trees Many |
| Property Subtype | 2 Houses on Lot |
| Elevation | 1696 |
| County | Calaveras |
| Property Type | Residential |
| HOA | No |
| Subdivision Name | Bar XX |
| Other Structures | Barn(s),Shed(s),Guest House,Workshop |
| Total Rooms | 8 |
| Full Baths | 2 |
| Close Price | 0.0 |
| Status | Active |
| Directions | Hwy 4 to Appaloosa Way,Approximate 2.1 Miles from the Hwy to property. No sign. Address Sign 1950 Appaloosa. |
| City | Angels Camp |
| Senior Community Y/N | No |
| High School District | Brett Harte Union |
| Zoning Description | RR |
| Open Parking Spaces | 0.0 |
| MLS Area | 22028 |
| Lot Size Square Feet | 874685.0 |
| Carport Spaces | 0.0 |
| Home Warranty Y/N | No |
| Property Condition | Original |
| Standard Status | Active |
| Middle/Junior School District | Mark Twain Union |
| Elementary School District | Mark Twain Union |
| Year Built Source | Assessor Agent-Fill |
Interior Features
| Flooring | Carpet,Laminate,Tile,Vinyl |
|---|---|
| Total Fireplaces | 1 |
| Fireplace Features | Raised Hearth,Stone,Free Standing,Wood Stove |
| Window Features | Dual Pane Full,Window Coverings,Window Screens |
| Laundry Features | Laundry Closet,Dryer Included,Washer Included,Inside Area |
| Total Bedrooms | 4 |
| Room Type | Master Bathroom,Baths Other,Master Bedroom,Great Room,Kitchen,Laundry,Living Room |
| LivingAreaSource | Appraiser |
| Kitchen Features | Pantry Cabinet,Island,Synthetic Counter |
| Total Baths | 2 |
| Master Bathroom Features | Shower Stall(s),Tile,Quartz,Window |
| Living Room Features | View |
| Dining Room Features | Dining/Living Combo |
| Primary Bedroom Features | Closet |
| RoomBathsOtherFeatures | Tub w/Shower Over,Window,Quartz |
Exterior Features
| Fencing | Barbed Wire,Wood |
|---|---|
| Parking Features | Attached,RV Storage,Garage Facing Front,Uncovered Parking Space |
| Lot Features | Manual Sprinkler Front,Private,Stream Seasonal,Landscape Front,Low Maintenance |
| Water Source | Well,Shared Well |
| Total Parking | 0.0 |
| Land Use | Ranch,Residential,Livestock,Pasture |
| Foundation Details | Slab |
| Spa | No |
| Lot Size Acres | 20.08 |
| Road Surface Type | Asphalt |
| Lot Size Source | Appraiser |
| Road Responsibility | Private Maintained Road |
| Horse Y/N | Yes |
| Horse Amenities | Pasture,Barn w/Electricity,Fenced |
Amenities
- Foreclosure
- Views
- Short Sale
- New Construction
- Adult 55+
- Lease To Own
- No HOA Fees
- Furnished
- Primary On Main
- Air Conditioning
- Seller Finance
- Green
- Fixer Upper
- Horse
- Golf
- Fireplace
- Deck
- Garage
- Basement
- Pool

